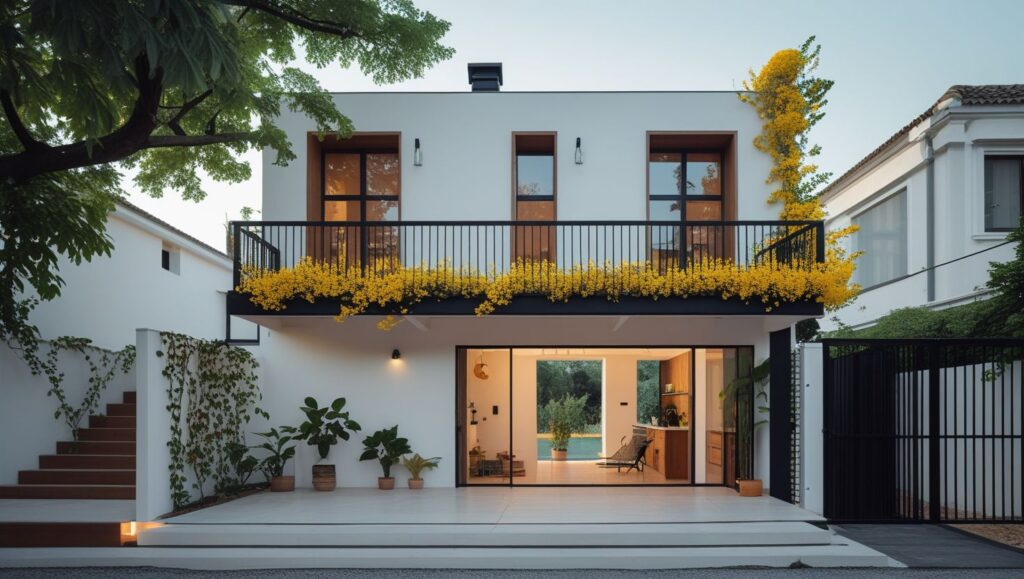
Step 1: Define Requirements and Layout
Start by deciding:
- Number of floors
- Room types (bedrooms, kitchen, bathrooms, etc.)
- Dimensions (plot size and room sizes)
- Style (modern, traditional, minimal, etc.)
You can sketch this out on paper or describe it in text.
Step 2: Use AI Tools to Generate Floor Plan
Option 1: Text-to-Floorplan AI Tools
These tools take a description and generate a plan:
- Planner 5D AI
- RoomGPT.io
- HomeDesigns AI
- Floorplanner (AI suggestions)
Example prompt:
“Generate a 2-storey modern house floor plan with 3 bedrooms, 2 bathrooms, a kitchen, and a living room. Include a balcony and a backyard.”
Step 3: Edit and Customize
Once you get a draft floor plan:
- Use drag-and-drop editors (in tools like Planner 5D, SketchUp, or Sweet Home 3D)
- Customize dimensions, furniture placement, materials
Step 4: Visualize in 3D (Optional)
Convert your 2D plan into 3D using:
- SketchUp
- HomeByMe
- Coohom
- Planner 5D
These allow you to see realistic views (like the image you shared).
Step 5: Generate Rendered Images
For high-quality renders:
- Use AI render tools like:
- Lumion (with AI features)
- D5 Render
- Interior AI
- Midjourney or DALL·E (for conceptual exterior)
You can upload your sketch or plan and ask the tool to render it in a specific style.
Step 6: Export Final Files
Export your:
- Floor plans (PDF/DWG)
- 3D models (OBJ, STL, etc.)
- Renders (PNG/JPG)
- Virtual walkthroughs (in some tools)
No Responses